The Making of Skyhouse (the building)
|
•Overview •Design •Materials •People •Foundation •Frame •Roof •Strawbales •Plaster •Floor •Heating and Cooling •Interiors •Solar Electric •Water |
Roof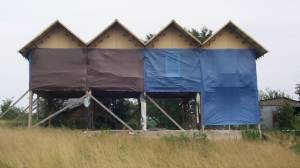 Skyhouse has a sawtooth roof with four gables which run east to west. Each valley slopes towards the west where all the water will be collected in a cistern.
Skyhouse has a sawtooth roof with four gables which run east to west. Each valley slopes towards the west where all the water will be collected in a cistern.  Each truss includes two rafters, two ceiling joists, and a loft floor joist. We allowed for fourteen inches of insulation which was originally intended to be a strawbale but we decided to go with wetblown cellulose for an R value of 56. Each truss includes two rafters, two ceiling joists, and a loft floor joist. We allowed for fourteen inches of insulation which was originally intended to be a strawbale but we decided to go with wetblown cellulose for an R value of 56. 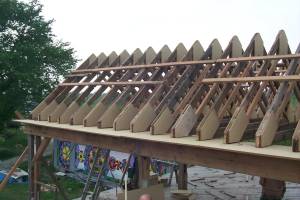 One benefit of the sawtooth roof was that the trusses were only 14 feet across, which made them easy to lift into place and with 76 trusses we were glad it was easy.
One benefit of the sawtooth roof was that the trusses were only 14 feet across, which made them easy to lift into place and with 76 trusses we were glad it was easy.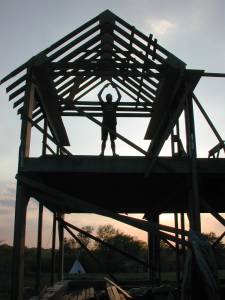 And before the roof was even on Skyhouse was already a popular site for Yoga, dance parties, and concerts.
And before the roof was even on Skyhouse was already a popular site for Yoga, dance parties, and concerts.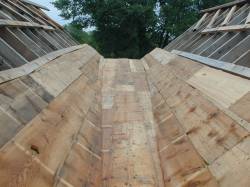 In each valley, instead of purlins we put down decking from an old barn roof. The valley was sloped to allow for drainage.
In each valley, instead of purlins we put down decking from an old barn roof. The valley was sloped to allow for drainage.
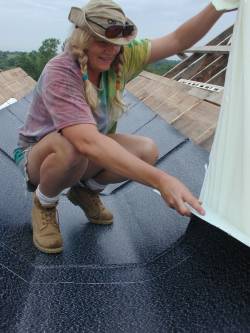 Before putting on the metal roofing we applied a layer of self adhesive water proofing membrane. Then we put down a piece of sheet metal custom bent to fit in the valley. Before putting on the metal roofing we applied a layer of self adhesive water proofing membrane. Then we put down a piece of sheet metal custom bent to fit in the valley.
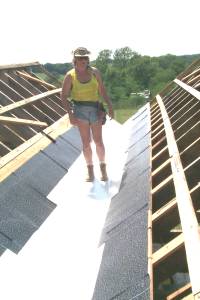 Then we put more water proofing up the sides of the valley and under the main roofing tin. This way even if snow or ice builds up three feet high in the valley water will not leak into the house. Then we put more water proofing up the sides of the valley and under the main roofing tin. This way even if snow or ice builds up three feet high in the valley water will not leak into the house.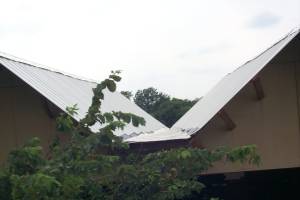
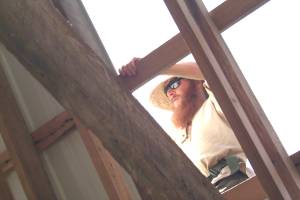 Then with Arron and Roger doing dangerous work of climbing the rafters 100 pieces of metal roofing were put down often with a 30 MPH wind just to keep things interesting. Then with Arron and Roger doing dangerous work of climbing the rafters 100 pieces of metal roofing were put down often with a 30 MPH wind just to keep things interesting.
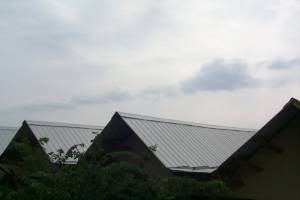
|
